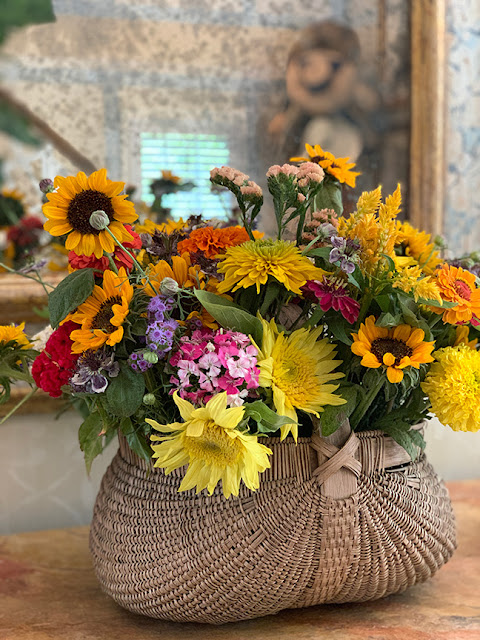Everyone who has followed Steve and Brooke Giannetti has been inspired by their design style, a beautiful paradox of vintage modernity with a curated color palette of neutral tones, often accented by French oak and creamy French limestone walls, juxtaposed to steel windows and set in an open floor plan that is at once warm and inviting. In their fourth book Patina Homes, readers are presented with a breathtaking showcase of 12 homes that demonstrate the architectural brilliance of Steve's signature materials and understated elegance. The book, while focused on the architectural aspects of each project, is also a wonderful collection of design inspiration, and together these elements are perfectly suited to inspire us to lighten up our interiors, and pursue the lifestyle quality that makes a house a home.
I know you will love it... Here is your sneak peek!
Atherton
"Atherton reflects the stories and dream of our clients. They raised their family in a beautiful traditional home on this tree-filled property, but their children were older now. They were entering a new phase of their life and their house no longer fit their lifestyle. They dreamed of open interior spaces, where they could entertain friends and their grown children. After seeing Patina Farm, they were convinced they could create a home that reminded them of their original, traditional house, but also included bright, fluid spaces connected to their gardens."
"Although the interior rooms have a modern sensibility, I also wanted them to feel warm and welcoming. A few antique architectural elements–a large-scale limestone mantle in the living room, a pair of antique French pine doors in the breakfast room, and two vintage zinc industrial pendants in the kitchen–help balance the contemporary detailing. The view of the gardens through the generous steel windows becomes large-scale landscape art, adding a natural ease to the interior spaces."
Cliff House
"This Malibu home, equal parts industrial factory and Italian villa, is a departure from the traditional shingle-style beach house I designed for this same client a decade ago."
"One of my main goals was to connect the indoor spaces to the ocean beyond. I wanted to take advantage of this home's location on a cliff above the Pacific. From the entry courtyard, a steel-and-glass door allows visitors a peek at the magnificent views. Upon entering the house, monumental steel doors pocket into the wall, providing guests with the full, breathtaking sights, scents and sounds of the ocean. The entire home becomes an outdoor porch."
Malibu Colony
"This Malibu Colony beach house was my opportunity to create the perfect beach house by having every single element conform to the single purpose of opening the whole space to the ocean."
Oceanside
"Oceanside is a home in a private beach enclave in Southern California. Built in the 1920s, all of the houses in this community are based on classic French Normandy architecture, and all new homes are required to adhere to these details."
"...I designed a French Normandy-style home centered around a courtyard, where the living room, dining room and kitchen flow together and connect to a porch with spectacular ocean views. Combined with our clients' bedroom suite, these spaces become a comfortable two-person home. As more guests arrive, the extra bedrooms and bunk room surrounding the courtyard extend the home while still protecting our clients' privacy."
To purchase Patina Homes and request an autographed copy, click here.
Congratulations to Steve and Brooke for the gorgeous new book, thank you ever so much for the signed copy.
As always a very special thanks to Jill Cohen Associates for the wonderful opportunity to review this beautiful publication.
All quotes courtesy of Steve Giannetti - Patina Homes
All images courtesy of Gibbs Smith, photographs in post taken by Lisa Romerein
Reprinted with publisher and authors' permission.
Architecture by Giannetti Home
Design Associates: Ryan Oliva, Laura Putnam, Renata Costa, Andrew Mitchell, Nick Giannetti, and Blenda Luong.
...live beautifully
x Rié

























































